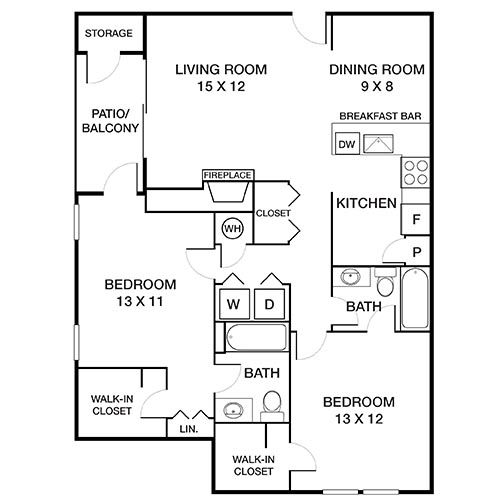The Buckingham Premier #8-201
Starting at $2,726
1,097 Sq. Ft.
|
2 Bed
|
2 Bath
Available Nov 6






- Image1
- Image2
- Image3
- Image4
- Image5
- Image6
Features
-
Living Areas
- Ceilings Cathedral
- Wood Plank Flooring
-
Kitchen and Bath
- Ge Clean Steel Appliances
- Garbage disposal
- Brand-new Kitchen
- Dishwasher
- Shaker-style Maple Cabinets
- Soft-close Cabinets
- Microwave
- Designer Cabinets
- Brand-new Bathroom
- Soft-close Drawers
- Modern Kitchen
- Stainless Steel Energy Star Ap
- Cultured-marble Vanity
-
Home Attributes
- Air Conditioner
- Smart Home Door Lock
- Smart Home Thermostat
- Usb Outlet
- Lighting Recessed LED 2021
- Dryer
- Washer
-
Premium Features
- View Pool
- View Courtyard
- Oversized Patio
- Balcony Extended
- Fireplace

The Buckingham Premier
This upgraded 2-bedroom, 2-bathroom floor plan features an open concept layout with a spacious living room and a dedicated dining room. Fireplaces are available in select homes.
The Buckingham Premier
This upgraded 2-bedroom, 2-bathroom floor plan features an open concept layout with a spacious living room and a dedicated dining room. Fireplaces are available in select homes.

